Steel Structure
With years of experience in the design and steel structure of all types of shade sails and canopies, our team is well-equipped to provide wide-range services from idea design, load analysis, detail design, and contract document for preparation project management. Paying utmost attention to each aspect, we ensure that our customers get the best professional services at the most competitive prices.
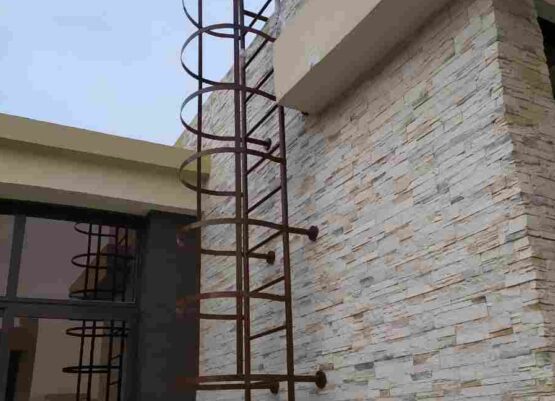
The term cat ladder is often used to describe a ladder that is used for working on a sloping roof with a hook at one end and load spreading pads- these are what the American's call chicken ladders.
A roof/cat ladder is not a standalone ladder, you will need an extension ladder to climb up onto the roof. A tip here is to use roof ladder link clamps to clamp the extension ladder to the roof ladder, making them more secure and less likely to slide apart when transferring from one to the other. The cat ladder has wheels that allow you to push it up the slanted roof without dislodging or damaging the roof tiles or slates. When the wheels reach the top of the roof ridge, simply flip the ladder over, and the hooks will securely lodge on the roof ridge.
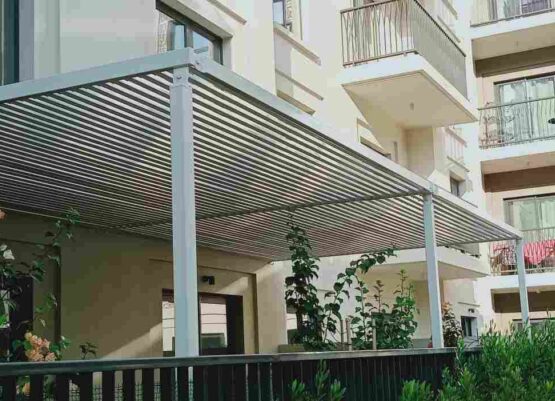
The steel structure canopy is a kind of engineering facility used to keep out rain and high-altitude falling objects. It is mainly located at the entrance and exit of buildings. With the rapid development of the economy, the demand for steel structure canopies is also increasing. The safe and beautiful canopies we usually see are inseparable from rigorous production methods and they intended to provide shelter from the rain or sun, but may also be used for decorative purposes, or to give emphasis to a route or part of a building.
Master Tent and Shades focuses on steel structure buildings and space frame structure, it has advanced design and rich experience, and has built many classic cases overseas
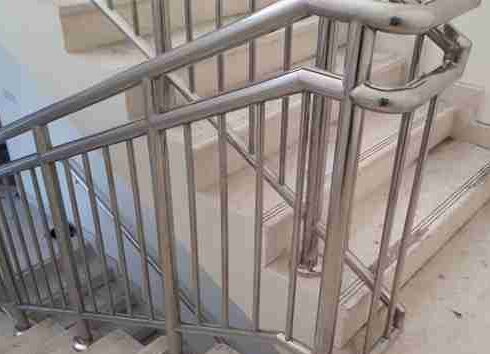
The use of handrails has become so common that many people no longer notice them. Although most individuals take handrails for granted, these frequently overlooked objects actually play an important role in keeping people safe.
Handrails feature a long rail that’s affixed to a support post. It’s usually made from sturdy materials such as aluminium. This item is designed to provide people with something to hold on to as they’re ascending or descending a set of steps or a ramp.
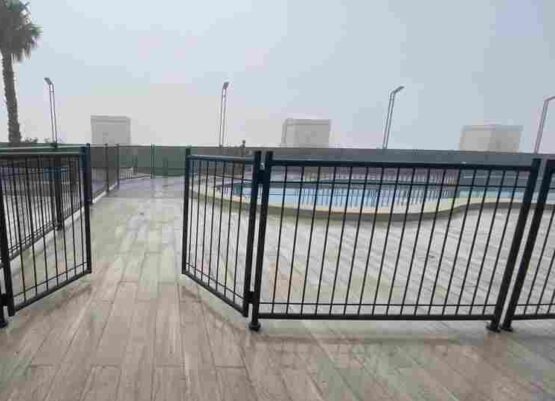
As a lightweight material, aluminium is also more flexible, meaning more intricate, ornate or artistic designs are made possible. It’s also important to understand the lightness means fixtures and hinges do not need to support much weight, so for automatic gates, less motor power is needed, making them much safer to operate. With finishing you have plenty of options too, and aluminium is well known for guaranteeing a high quality surface finish. Whether you’d like a bright colour or a textured wood-effect finish to match your home’s architectural style, aluminium will give you plenty of options.
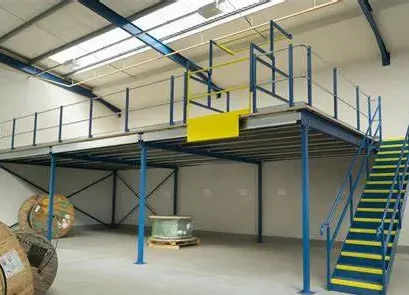
A mezzanine floor is an intermediate floor built between two main floors or the floor and ceiling of a building. It covers a specific area rather than extending over the entire floor space.
Mezzanines are installed to maximise unused vertical space, providing additional room above and below and can be built free of existing structures. They are ideal for industrial settings which have high ceilings and are usually free-standing, semi-permanent structures.
Mezzanines are often custom-made, Typically, mezzanines are constructed from steel and can be tailored to suit their settings.
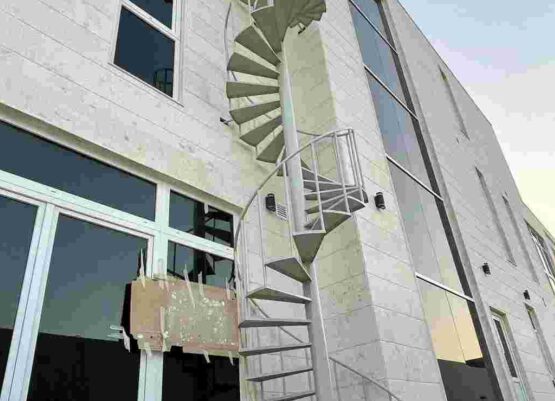
The design of a spiral staircase is very important and must account for several factors so that it isn’t uncomfortable or dangerous. The first things that must be taken into account are the start and end points in order to calculate: the degrees of rotation, the height of the steps, and the surface and shape of each step.
All of the steps in a spiral staircase are shaped like a trapezoid, which means that its outer part is wider, and the area decreases in size as it approaches the center. Whoever ascends or descends a spiral staircase should go along the outer edge, where the steps allow for greater, safer support.
A spiral staircase can be built with a turn to the right or to the left. The line of the stairs usually goes clockwise and typically includes a handrail so that people can support themselves with more safety, especially when descending.
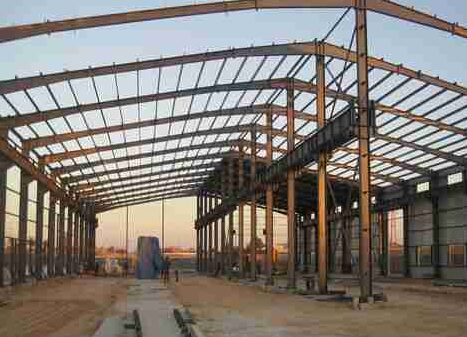
Warehouses are facilities that provide the proper environment for the purpose of storing goods and materials that require protection from the elements. Warehouses must be designed to accommodate the loads of the materials to be stored, the associated handling equipment, the receiving and shipping operations and associated trucking, and the needs of the operating personnel. The design of the warehouse should be planned to best accommodate business service requirements and the products to be stored/handled. The economics of modern commercial warehouses dictate that goods are processed in minimal turnaround time. Additionally, modern warehouses are becoming more sophisticated facilities that serve as hubs for high-tech tracking, repackaging, and quality control testing.
Your Requirement
Browse through products and choose from a wide variety of shade sail sizes and colors. To discuss your requirements, fill the form.
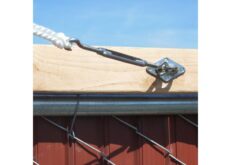
Hardware
Works
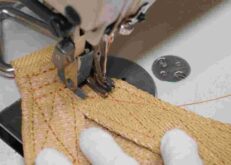
Custom Made Shades
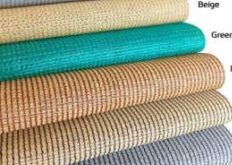
Fabric Colour Options
Master Tents and Shades LLC
+971 4 220 3352 | +971 56 222 1906
info@mastertentsandshades.com
# 601, Abraj Almamzar
P.O.Box:99160, Dubai
United Arab Emirates
Need Some Help?
info@mastertentandshades.com
Have Any Questions?
+971 56 222 1906 / +971 54 541 0602
Monday - Saturday
8:00am - 6:00pm
Our Products / Services
Tents & Car Parking Shades
Awnings All Models
All Kind of Sun Shades
Pergolas & Umbrellas
Cat Ladder & Tensile Shades
© 202 All Rights Reserved. Master Tents and Shades LLC
